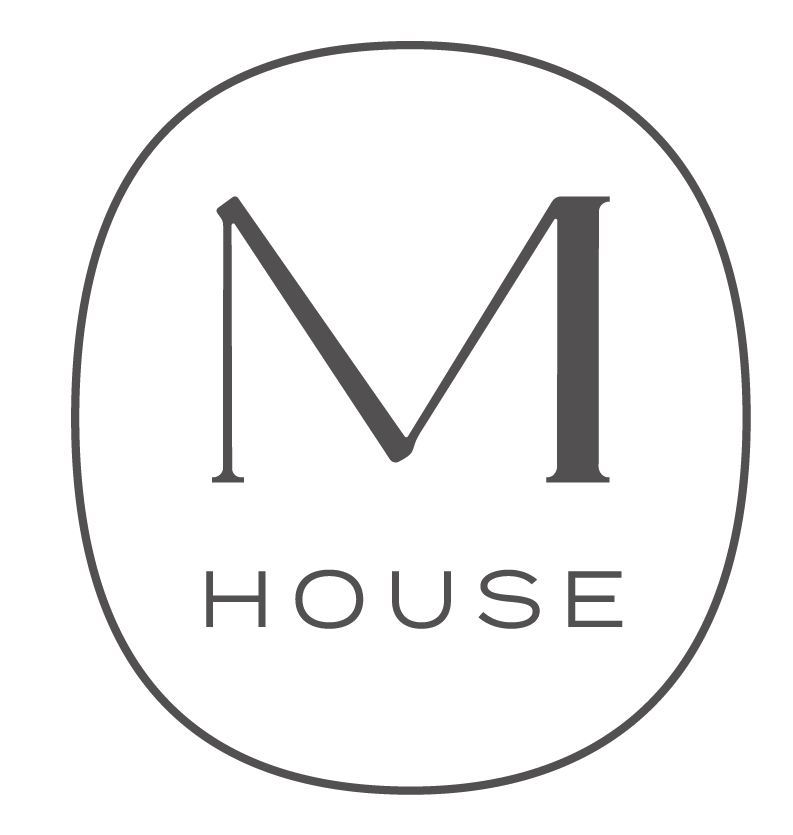Before & After: Moody Guest Suite
Let’s talk about an important topic. All too often we hear people complain about how their house isn’t the right fit. Maybe they’re having issues with the layout or dated interiors, but instead of addressing those concerns they decide to move. We’re here to tell you that if you love your home’s location and your community there’s no need to move. In fact, not moving and renovating instead can end up saving you money! This guest suite makeover proves that using the space you do have efficiently will change how you feel about your whole home.
Before: A cobbled together workspace.
Before: A work in progress, reframing the room.
Before: Two dressers and still not enough storage.
BEFORE: Since this is an extra bedroom, like most spare bedrooms, it was collecting a hodge podge of furniture and accessories—yet there was still no streamlined way to store clothing or office supplies. Plus, there wasn’t a defined floor plan or design scheme for the room. Builder-grade finishes like the molding, doors, and lighting didn’t add enough of a wow-factor. The roof eaves also provided a unique design challenge, making it difficult to maximize the square footage. None of these problems were major, but they all contributed to a sort of ehhh feeling to the room.
Before: The guest room’s floor plan before the reno.
After: The guest room’s floor plan after the reno, notice it’s smaller!
AFTER: So the most interesting part about the renovation was that we actually took away a lot of square footage from this room to give to the Main Bedroom suite instead. Which based on our client’s needs made a lot more sense. Looking beyond the initial blueprint allowed us to use design to make a smaller space work harder, while upgrading their main bedroom. (See the blueprints above for the difference).
MAKE AN ENTRANCE: The clients really wanted this room to feel cozy, comfortable and moody. One of the first decisions we made was to rearrange the entrance to the room to make it feel like its own little hideaway. We sectioned off the entrance slightly with a styled antique cabinet to create a design moment that frames the space.
A MOODY HUE: We painted the walls, trim, and ceiling in Down Pipe by Farrow & Ball. A unique trick we like to use is when you have a standard trim material, something that’s more builder-grade than custom, painting it the same color as the walls helps draw attention away from it. The only time you should draw attention to the trim with an accent color is when it’s a beautiful piece of molding.
WORK WITH THE WINDOWS: We didn't change out the windows in this remodel. A cost-effective strategy, it meant that we had to figure out how to hide the dated fanlight window on the focal wall. Our easy and affordable solution: dressing the window with a roman shade in a similar color to the walls.
MAXIMIZE THE ESSENTIAL AREAS: Two things in this room that weren’t working before, the desk area and the two mismatched dressers, both needed some creative workarounds—especially because we reduced the room’s square footage. To create more storage, we added some extra closet space out of thin air…or out of that awkward eave space in the room. We built out nine oversized drawers lined with our favorite IKEA drawer liners. Ta-da! Plenty of room without clunky furniture pieces. We also nixed the mistmatched office furniture and set-up a little writing nook layered with antique pieces and a gallery wall with new and old art (we even created some of the sketches ourselves). The rest of the room got finished with Moore House bedroom staples—our favorite bedding, more antiques, and rugs from the Woven Abode.
After: Writing nook with antique touches.
After: Bye dressers! Now, deep drawers for storage.
After: An old cabinet we turned into a headboard.
After Images: Erin McGinn



















The Connecticut Captain’s - Before & After. By now, chances are you’ve seen the Connecticut Captain’s Cottage reveal now shining proudly in the pages of Architectural Digest!