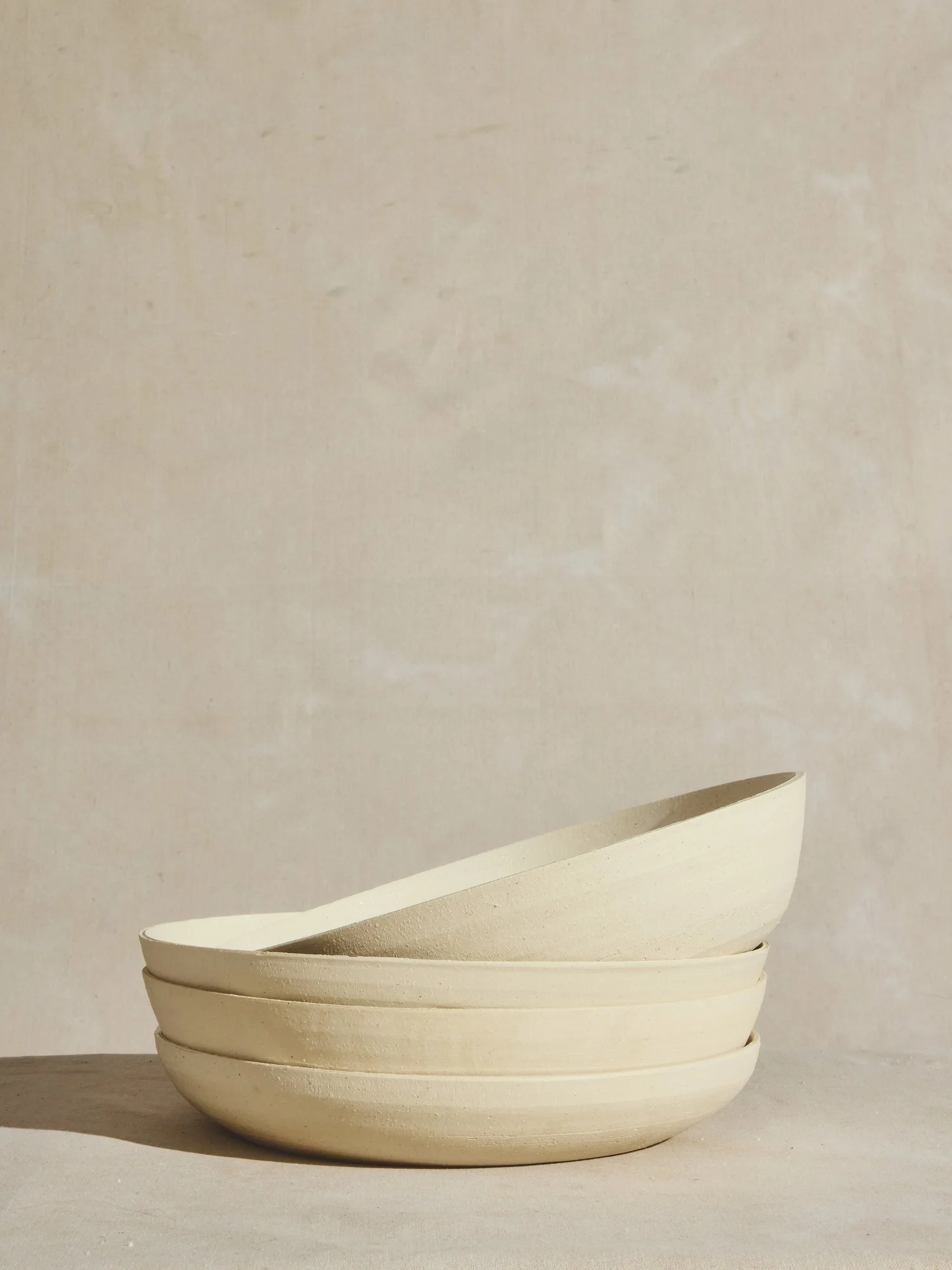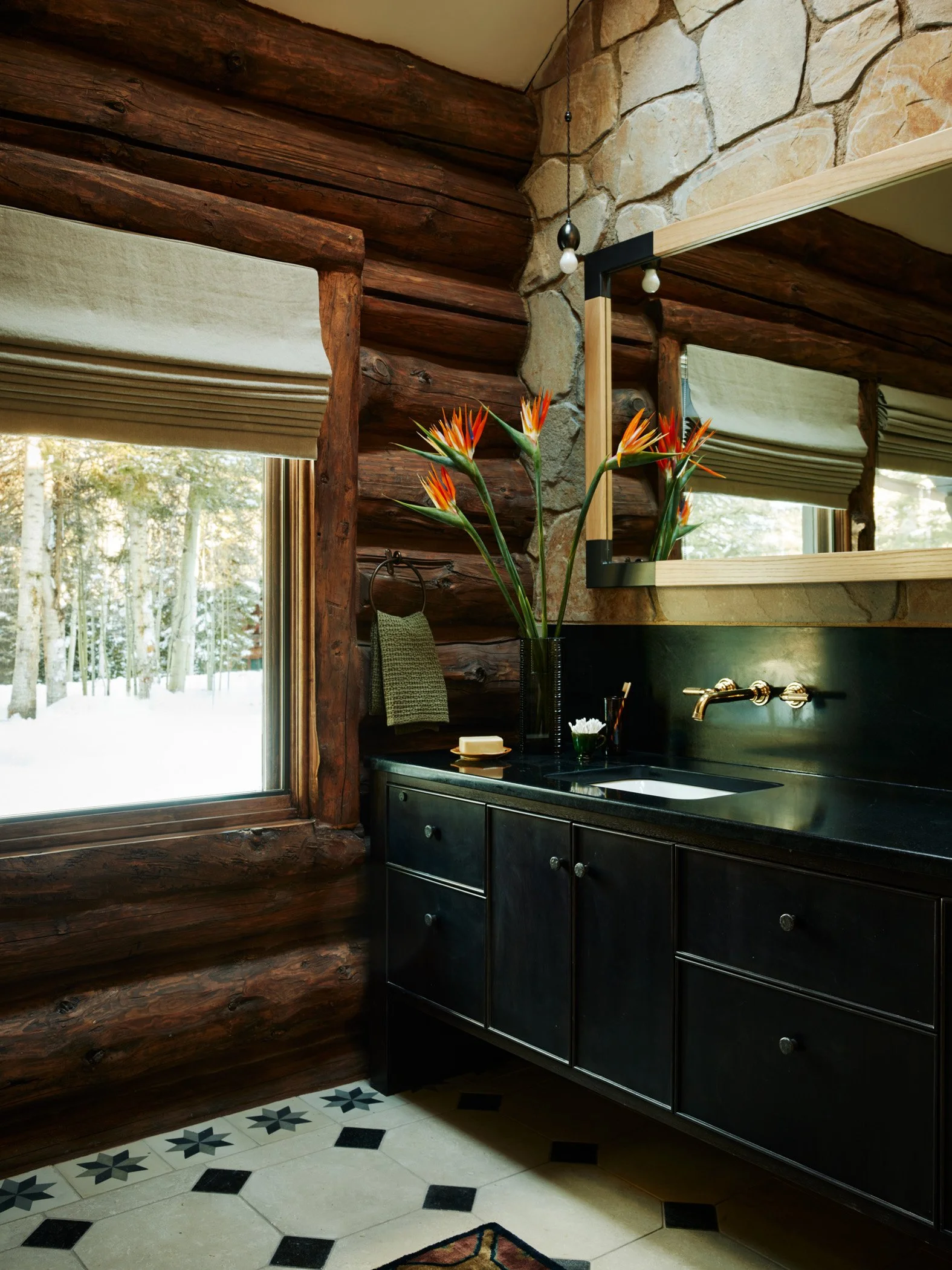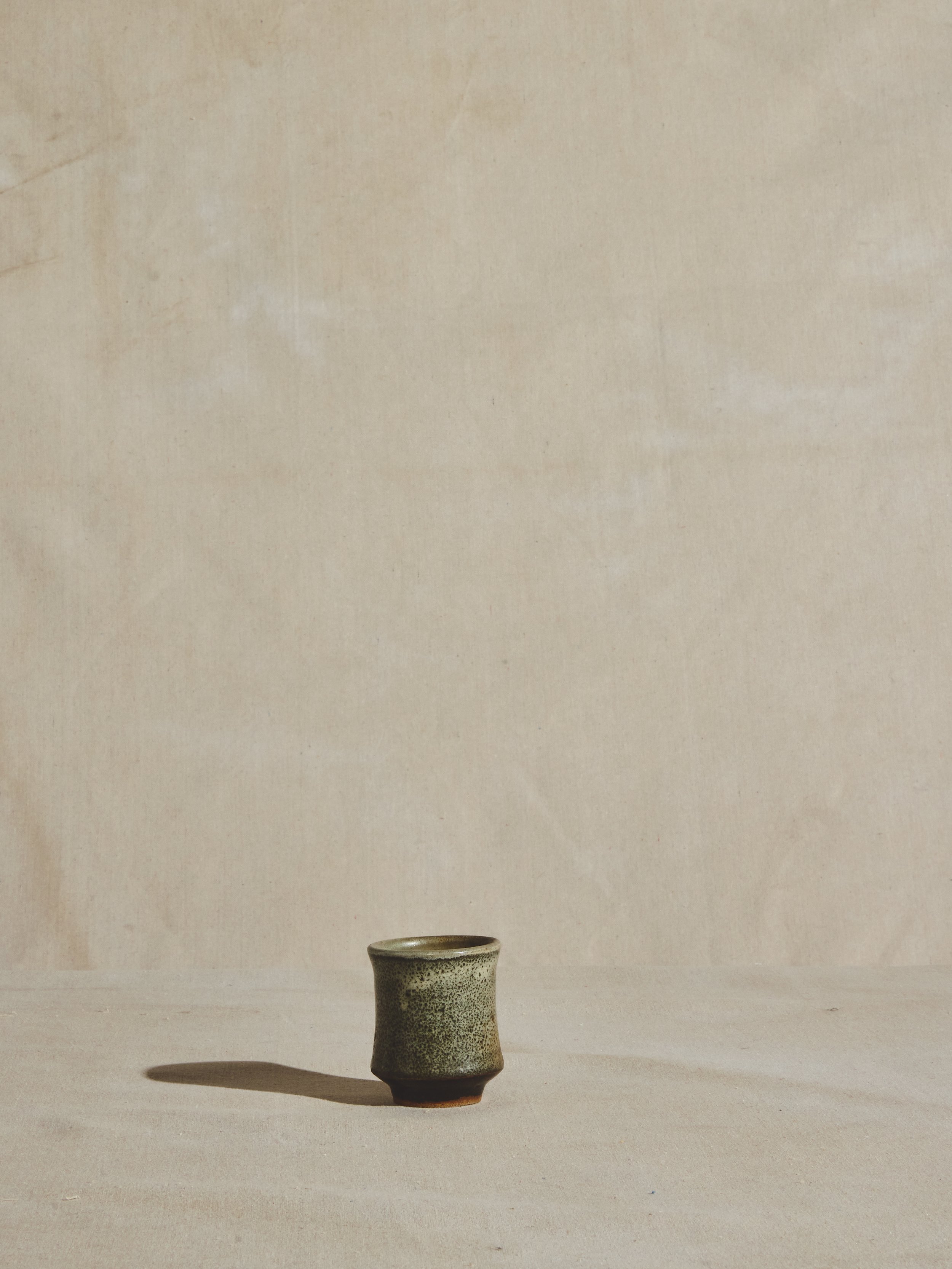We are absolutely delighted to finally share one of the most unique projects the Moore House team has had the privilege of designing: The Rock & Roll Wayward Cabin in Telluride, Colorado, now gracing the pages of the January issue of Architectural Digest. This cabin, tucked high in the majestic peaks of Telluride, is a fusion of raw mountain beauty and effortless sophistication with a twist that defines our design philosophy—where rustic charm meets elevated elegance in the most unexpected of ways.
From the moment we connected with the homeowners—an adventurous couple from Los Angeles—it was clear this would be a truly special project. They envisioned a home that blended their bohemian rock ’n’ roll lifestyle with a mountain cabin's rugged, timeless allure. What we crafted together is a masterclass in balancing the authenticity of the cabin’s original structure with a rock ‘n’ roll design sensibility, resulting in a space that feels both timeless and distinctly of the moment.
We preserved the iconic log walls that define Telluride, reimagining them in a rich chocolate stain and a matching chinking that connects the indoors to the breathtaking mountain landscape. Inside, every room exudes luxury and warmth, with bespoke millwork, curated furnishings, and a rich mix of textures—from electric velvets to aged French limestone—that come together to tell a story of artistry and craftsmanship.
The Rock & Roll Wayward Cabin perfectly reflects its owners: a harmonious blend of rebellion and refinement where rock-and-roll energy meets unparalleled luxury. It’s an effortlessly chic space, brimming with personality, and ultimately a true sanctuary.
Let’s take a closer look inside this 4,600 sqft log cabin—nothing short of a labor of love.
— THE KITCHEN —
Kitchen Designed and Styled by Moore House Design, Photographed by Jared Kuzia
Our vision for this home was to unlock its full potential by crafting spaces that feel open, connected, and filled with natural light, where every detail enhances a sense of harmony. The challenge was to breathe life into what was once a characterless space, particularly the kitchen, by reworking its layout to improve the flow and create a seamless connection with the living and dining areas. We sought to open the space while preserving a strong sense of continuity throughout the home.
In its former state, the kitchen was dimly lit and lacked personality. Moore transformed this space by introducing a large picture window above the sink, framing the stunning mountainscape beyond and creating the sensation of floating among the treetops. To amplify this effect, she darkened the wall logs to a rich chocolate hue, enhancing the connection to nature. If you can believe it, the kitchen hood used to be right above the island, blocking the view. Custom BABY DROP pendants by Stahl + Band were added to softly illuminate the island and serve as delicate art pieces that glow as the sun sets. Along with Amber Interiors' Laura Wall Sconces, which were rotated 180º for a unique touch, the lighting softly envelops the room, bringing it to life in the evening hours.
The kitchen island is at the heart of this transformation, a striking sculptural piece that Moore co-designed with artist Peter Glassford. This brutalist-inspired island merges minimalist design with organic form, making it a true focal point in the room. The island’s bold presence is balanced by custom cabinetry, also created in collaboration with Glassford, whose natural fronts bring warmth and texture to the space.
The material choices throughout the kitchen were carefully curated to create both a beautiful and durable environment. The countertops feature Breccia Pontificia 2cm stone with a polished finish that contrasts beautifully against the organic elements in the space. The floors are finished in Aged French Limestone and laid in varied lengths to add a rustic, timeless quality that complements the modern design. Tadelakt walls, finished in Sherwin-Williams Shiitake (SW 9173), add a rich, earthy texture and a luxurious feel to the room.
A Kilim runner brings a burst of color and texture to the floor, offering a welcome contrast to the more muted tones and infusing the space with personality. Finally, the kitchen is outfitted with sleek wooden counter stools and a rope vine vase, finishing the look with texture, warmth, and character elements. Just off the kitchen is a bijou bar, highlighted by a dazzling OPIA wallpaper by House of Hackney. We wanted the millwork to mimic the profiles of the kitchen cabinets so that it would feel as though the kitchen was more expansive than it actually is.
Every detail of this space was thoughtfully considered—from the selection of materials to the seamless integration of design elements—ensuring the kitchen feels both expansive and inviting. By collaborating with local artisans and trusted sources, we were able to craft a kitchen that is as functional as it is beautiful. The result is a space that not only serves as the heart of the home but also evokes a sense of calm, connection, and timeless elegance.
- Shop The KITCHEN -
True Vintage
Primitive, early 19th Century, bee hive butter bowl with beautiful patina and hand carved banding detail. Wear consistent with age and past use.
— THE ENTRY —
Designed and Styled by Moore House Design, Photographed by Jared Kuzia
Designed and Styled by Moore House Design, Photographed by Jared Kuzia
The entryway exudes a bold, rock-and-roll edge while seamlessly integrating timeless design elements. Custom pendants by Tracey Glover hang dramatically overhead, casting dynamic, ambient light that sets the mood for the space. Anchoring the design is a bleached French oak Art Deco cabinet sideboard by Charles Dudouyt, a striking piece that combines sculptural form with functionality.
A 20th-century Karabagh runner, with its rich patterns and deep hues, introduces texture and history, guiding the eye through the space. A custom 'NEON' sign provides a playful, modern contrast, injecting a rebellious vibe with Mick Jagger to greet you as you enter.
— THE DINING ROOM —
Designed and Styled by Moore House Design, Photographed by Jared Kuzia
Nestled between the kitchen and the main living room, the dining room is a central hub for connection with the heart of the home. Its thoughtful design bridges the energy of these spaces while maintaining its own distinct elegance.
The design was centered around an oak dining table inspired by Giuseppe Rivadossi Masaccio, layered with perfectly patinated vintage Monk Chairs by Afra & Toia Scarpa. Their sleek black leather upholstery and minimalist design complement the room's clean lines.
The entire home is heated with radiant floor heating underfoot of vintage limestone throughout the whole first floor.
- Shop The Dinning ROOM -
— THE LIVING ROOM —
Living Room Designed and Styled by Moore House Design, Photographed by Jared Kuzia
Our goal for the living room was to strike a balance between minimal lighting and incorporating vintage details, all while maintaining a connection to the natural surroundings. We wanted to create a double-vaulted living room that feels light and airy yet retains a sense of cozy enclosure. To achieve this, we chose suspended pendants with glass globes that appear to float effortlessly in space. The pendants are suspended by small discs, illuminating the globe and casting a soft, ambient glow.
The design of the room embraces earthy tones and organic materials, with logs and stone generously adorning both the walls and ceilings. These natural elements not only reflect the surroundings but also create a sense of warmth and grounding throughout the space. The custom ROWEAM sofa serves as the anchor piece in the room. Its modular design can be divided into three sections, offering flexibility and comfort. This allows the sofa to seamlessly fit the layout while maintaining a sense of openness in the space.
Overhead, the Farol chandelier casts a soft halo over the room, creating an intimate and inviting atmosphere. It beautifully illuminates the Roweam Sabi coffee table, and the bespoke Roweam ottoman adorn with a vintage kilim rug. The walls are finished in Tadelakt with a Shiitake color (SW 9173), providing an earthy, smooth texture that enhances the room's organic feel. The vintage 1960s Tube Lamp from Italy nods mid-century design and adds a subtle but striking focal point in the corner.
The space is grounded by a custom Wool shag that MHD made with their friends in Nepal—and accented by a 1900s Antique French antler stool. The team completely reworked the fireplace mantle adorned with stone sourced from Utah and tadelakt plaster with a local artisan.
- Shop The LIVING ROOM -
New Vintage
The sabi sectional was designed to fill the room. She features a pared-down, rounded silhouette reminiscent of a woman’s exposed shoulder. With a seat depth of 25.75", the nine-foot sectional comfortably seats six to seven people. She’s the perfect piece for a large-scale entertaining space.
18th Century American Tramp Mirror
True Vintage
18c. American Tramp Mirror with square gold border. Patina consistent with age.
Saffron Multitoned Chamois Striped Pillow
New Vintage
Featuring warm hues of mustard yellow and rich red with subtle hints of green, this pillow adds a touch of luxury to any space. It comes with a down feather blend insert for plush comfort and support.
— THE PRIMARY ENTRY —
Designed and Styled by Moore House Design, Photographed by Jared Kuzia
The primary entry was designed as a charming prelude to the main bedroom’s unique character, blending vintage elegance with thoughtful craftsmanship. The walls feature Schumacher wallpaper, bringing subtle sophistication to the space without overpowering its warmth. Layered with a 1900s vintage Tansu cabinet and a vintage 19th-century French horn mirror. Underfoot, character white oak flooring soured locally from Colorado lends a natural, lived-in texture, while a tile threshold transition of reclaimed star cement tile creates interest within the transition.
These carefully curated elements—along with the rich tones of a 20th-century Chinese Art Deco rug—work together to create an inviting and yet textured entry.
— THE PRIMARY SITTING ROOM —
Designed and Styled by Moore House Design, Photographed by Jared Kuzia
Our vision for the primary sitting room was to craft a space that feels like a warm cocoon—a retreat where you can truly escape. Moore envisioned a sanctuary designed for privacy and relaxation, with blackout custom linen drapery that creates a serene, enveloping atmosphere. “You can shut the door, draw the curtains, and become temporarily invisible,” she muses. This blackout effect isn’t just for solitude; it’s ideal for cozy movie nights.
To ground the space, we selected a 1970s De Sede DS-11 modular sofa in rich brown patchwork leather, perfectly positioned beneath the window to bask in soft, natural light. Complementing the sofa is a bespoke Sabine Maes sheepskin rug, offering texture and warmth underfoot. At the center of the room, a Rodger Capron coffee table serves as a sculptural focal point, its timeless design reflecting the balance between artistry and function.
Adding a touch of rustic charm, a 19th-century French antler stool subtly punctuates the space, blending history with modernity. The interplay of vintage elements, organic materials, and thoughtful details creates a sitting room that feels intimate, inviting, and timeless—a perfect embodiment of our ethos.
- Shop The PRIMARY SITTING ROOM -
— THE PRIMARY BEDROOM —
Main Bedroom Designed and Styled by Moore House Design, Photographed by Jared Kuzia.
The primary bedroom is a sumptuous haven, radiating warmth and elegance through rich, gleaming tones. At its heart is a custom-designed bed by Roweam (coming in 2025). This standout piece anchors the room, setting the tone for a space that feels both opulent and inviting. Beside the bed, custom Ceramicah lamps sit atop elegant bedside tables by Edward Wormley for DUNBAR, combining timeless design with modern sophistication.
Stepping into the adjoining bathroom feels like entering a sanctuary of rustic charm and refined luxury. The floors are adorned with a patchwork of 2 reclaimed cement tiles and layered with a Chinese Art Deco rug, adding a layer of fantastical intrigue and weaving a story of bold design and craftsmanship.
At the center of it all is a terrazzo stone tub paired with a full shower surrounded with stone that we sourced from Utah. Together, the bedroom and bath form a deeply personal and luxurious retreat—an embodiment of Moore House Design’s signature approach to timeless, layered spaces.
— SHOP THE Primary BEDROOM —
True Vintage
A 1930's era WPA painting (Works, Progress, Administration) WPA was a government administration started by Franklin Delano Roosevelt to put Americans back to work. The artist wanted to represent the "Common Man". Scenes show America is rebuilding. Signed by Romanian / American artist John Barber (1898 - 1965) Titled "Men at Work''. Signed by the artist. Wear consistent with age minor marks and impressions on the painting.
— THE FAMILY LOUNGE —
Designed and Styled by Moore House Design, Photographed by Jared Kuzia
The family lounge is a space where style meets comfort—a room designed to feel lived-in yet effortlessly elevated. “It’s one of my favorite spaces,” Founder Blair Moore shares with Architectural Digest, reflecting on the balance of timeless design and functionality achieved in this room.
At the heart of the lounge are vintage Confidential Sofas by Alberto Rosselli for Saporiti, reimagined with a modern touch by reupholstering them in a stripe cotton canvas. These sofas create an inviting seating area that celebrates classic lines and rich textures. A vintage oak coffee table adds a grounding element with its warm, natural tones, while a Wicker Rush Chair from ROWEAM introduces an artisanal touch. Anchoring the space is a 20th-century Turkish rug whose intricate patterns lend depth and a sense of history to the room.
- Shop The Family’s ROOM -
— THE SECONDARY BEDROOM —
Designed and Styled by Moore House Design, Photographed by Jared Kuzia
We crafted the second bedroom to embrace the breathtaking mountain views, allowing the natural beauty outside to take center stage. To complement this serene backdrop, we softened the space with thoughtfully curated elements. Devonshire wallpaper by Wells Abbott sets a tone of understated elegance, while Angela Brown curtains frame the windows beautifully. Walls painted in Sherwin-Williams’s Superior Bronze lend a grounding warmth that invites relaxation. The client had this vintage iron French bench upholstered in a cotton cheetah print that they loved so we designed the room to work with her.
The centerpiece is a custom-designed bed featuring an upholstered and oak headboard, flanked by table lamps from Zara Home that provide soft, ambient light. A 1950s French novelty chair adds a charming vintage touch, completing a space that feels timeless, calming, and deeply personal.
The bathroom continues the story of warmth and sophistication. Golden zellige tile and Sherwin-Williams’s Caramel Corn envelop the room in rich, reflective tones, creating a cocoon-like effect. Daisy floor tiles introduce a gentle contrast, softening the darker hues with a subtle geometric play.
A custom-designed vanity showcases our attention to detail, while a bespoke mirror brings an element of sparkle, elevating the space with quiet luxury.
We believe in creating spaces that connect deeply with their surroundings while offering comfort and elegance. The second bedroom and bathroom reflect this ethos, blending timeless craftsmanship with modern sensibility to create spaces that feel like true retreats.
— SHOP THE Secondary BEDROOM —
— THE BUNK ROOM BEDROOM —
Designed and Styled by Moore House Design, Photographed by Jared Kuzia
Originally conceived as a game room, this space has undergone a heartwarming transformation into a cozy bunk room, quickly becoming the ultimate destination for family sleepovers. At its core, the design reflects thoughtful functionality and playful charm, making it a favorite retreat for both kids and adults.
The custom-designed bunk beds are the centerpiece of the room, thoughtfully crafted to include reading nooks and a makeup station for the girls—perfect for quiet moments or creative play. Each detail speaks to the care and personalization that went into the space, blending practicality with whimsy.
To complete the look, Blair and the MHD team curated an eclectic mix of furnishings and decor that add character and texture. A groovy chandelier brings a touch of playful sophistication, while a handmade midcentury kilim anchors the room with warmth and color. The client’s red De Sede patchwork ottoman perfectly works and adds an element of vintage charm.
— SHOP THE BUNK ROOM —
— THE HALF BATHS —
Designed and Styled by Moore House Design, Photographed by Jared Kuzia
Last but definitely not least is the half bath on the main floor. The clients fell in love with the Gold Frontier wallpaper from Clarke & Clarke for a bit of whimsy that we designed the bathroom around.
— Project & Renovation Scope —
Full Service & Furnishings Project by Moore House Design
Designed and Styled by Moore House Design // Furnishings made or sourced by ROWEAM
Photography by Jared Kuzia
Featured in Architectural Digest


































































































The Roweam New Year’s Collection is a tribute to the art of celebration — those rare, shimmering moments when the year turns over and the home becomes the stage for gatherings, reflections, and joyious moments with loved ones. Centered around a curated ensemble of luminous glassware, art pieces, casegoods, and dining essentials, this collection captures the quiet glamour of welcoming a new chapter.