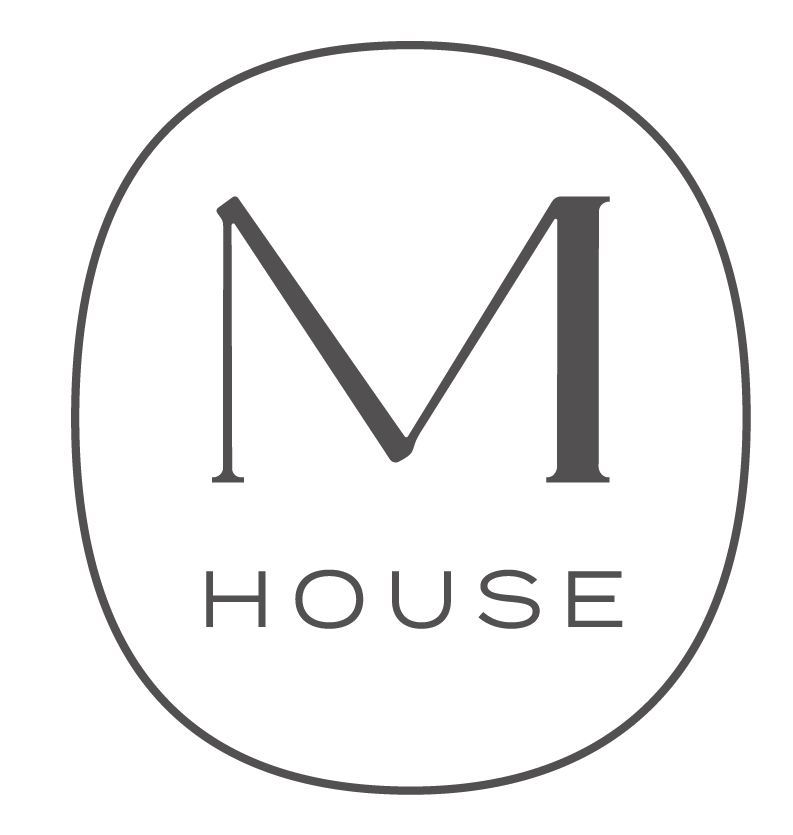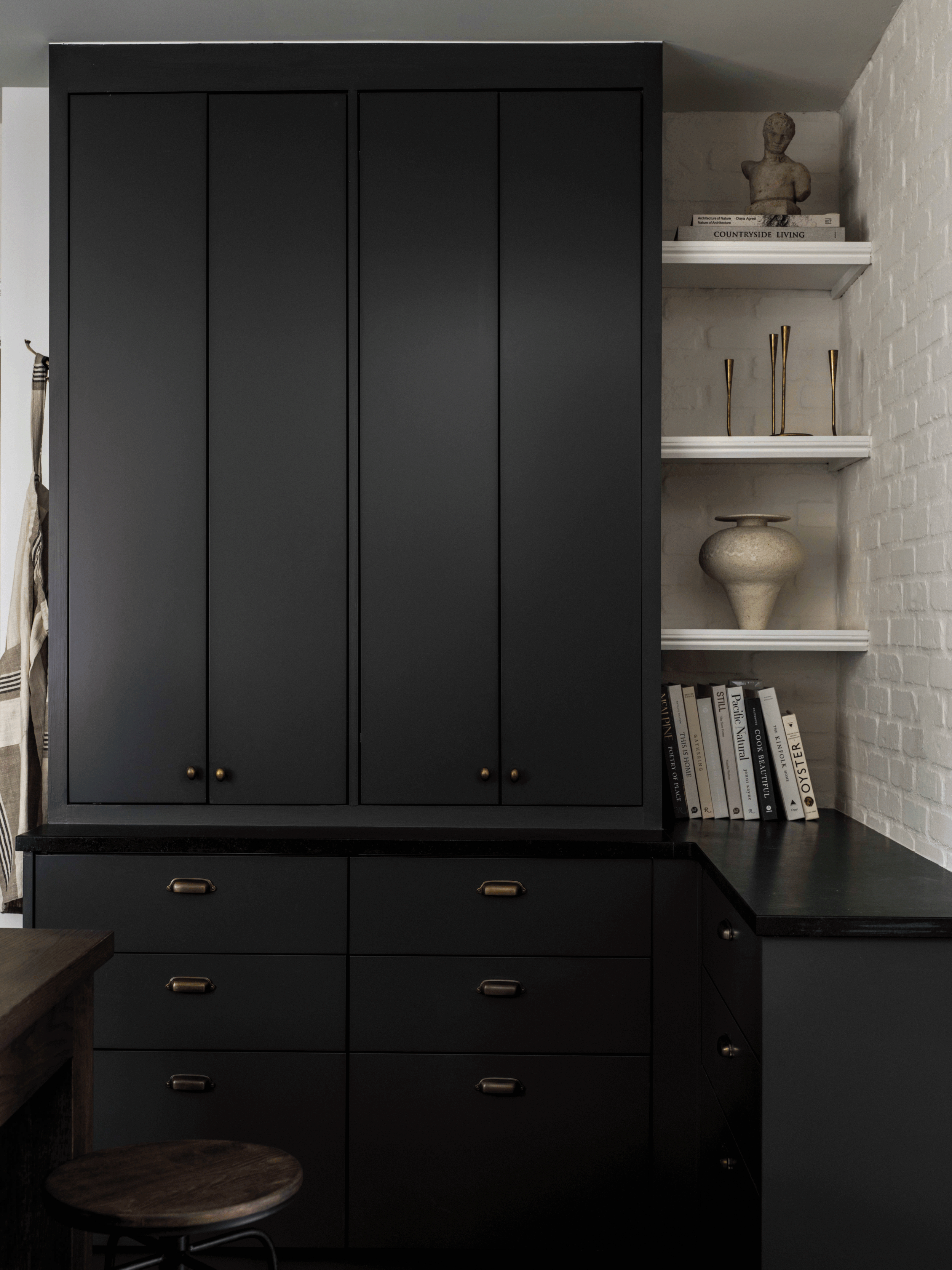The Colonial Modernist Reveal
Brimming with charming details like smoky black cabinetry, textural brick walls, and modernized colonial details, we completely transformed this space for our clients. Here on the east coast, our interiors are usually not the largest in square footage so it’s imperative that we meticulously consider the flow, and functionality of each space within a complete design. After reading that, it won’t come as a surprise that many of our clients find themselves needing more space!! With their growing family, our young clients came to us in search of a harder working, more open-concept floor plan filled with smart storage and charm-filled, modern accents. Our signature style here at Moore House Design is what we like to call “broody” which if you’re unfamiliar is the yummy combination of moodiness and brightness in a space. The perfect balance of these elements creates a space that feels relaxed, modern, and rich in character.
Our clients’ 1920s center hall colonial-style home featured a lot of beautiful millwork which we used as a jumping-off point during our development of the design concept. The original kitchen was very tight and outdated with those 80’s veneer cabinets that we, unfortunately, know too all well. Other pain points in the kitchen included not having nearly enough counter space or cabinetry for food storage as well as tired appliances. As for the other spaces — the dining room felt oddly large in comparison with the kitchen and the entrance to their home just was unconsidered and not super inviting the way we prefer an entry to be! The main suite was also not really a suite — without a main bathroom and pitiful closet storage it needed some serious TLC.
Since colonials are known for their rather linear millwork, limewashed brick masonry, and trim details, we wanted to be sure we were adding all that language back into the space with the renovation. This results in a final design that feels cohesive and natural, almost as though we hadn't touched the original structural encasement! Blair often compares this type of design process to legos — it’s all about finding the right pieces that work together visually and with the lifestyle of each client. The push-pull nature of working to fuse historic and modern elements together is her favorite way to design.
The overall scope of this project required a hefty, multi-floor, full-gut “floverhaul” i.e. the overhaul of a home’s floor plan with attention to spatial flow. Areas we completed a head-to-toe renovation of included the kitchen, entryway, pantry, mudroom, and main suite in order to transform this house into our clients’ dream home.
The Kitchen
Early Spring feels like the ideal time to reveal this broody colonial-modern kitchen, so we’re happy to finally be sharing it with you all. Sometimes we get lucky with spaces that have gorgeous bones from the start and we just add our signature Moore House Design touch, but this was definitely not one of those!! We love to highlight existing historical charm when we can, but we also love adding it, so if you’re building new but don’t want it to feel… well, “new” — give us a call!
Our team had a blast dreaming up the plans for this kitchen because we basically started from scratch — moving windows, adding in brick masonry, and a whole lot of glorious cabinetry. We must say, when your designers are having fun during the creative process the results are always top-notch!! What we love most about this kitchen and project in its entirety is how it harmonizes two very different aesthetics — the provincial character of a colonial homestead and the stark minimalism that prevails in Nordic regions.
We added square footage to the kitchen by moving one of the structural walls and sistering all of the beams. If you were to watch us live-sketching this floor plan, the whole aforementioned “push-pull” concept would click immediately. Now that we had a bit more wiggle room we began considering the kitchen layout — we needed a boatload more storage and more counter space which we added in the form of extensive, sleek custom cabinetry. Made extra moody by a coat of black paint, “Iron Ore” by Sherwin Williams to be exact.
We’re highly detail-oriented folks around here, and spend hours upon hours designing each custom piece. We approached the design of this center island as if it were a furniture piece with the addition of yummy details like calacatta viola inlay and a custom brewed mocha stain. This piece added breadth and created lightness in the still relatively tight kitchen space. Something else that brought heritage to this kitchen design was the addition of a limewashed brick facade — we wanted to play with texture yet still infuse all the broody energy possible. Something else we totally geek over is the custom brass inset shelf we designed. See how it runs seamlessly along with the first window mullion? Coincidence, we think not! This small detail resulted in a wonderfully unobstructed view of the backyard for our clients. We also love the way she holds glassware and a bit of art.
P.S. If you’re looking for some lime-wash to create a similar look yourself, here’s what we used!
The Dining Room
Though we stole some of her square footage to help out the neighboring kitchen, this dining room feels anything but cramped. We’re big fans of any and all sorts of paneling so the addition of wainscotting to this space was a no-brainer. We also have to mention that this space has quite a few heavy-hitting pieces of classic design to say the least! Featuring a round Verde Guatemala table, original 1960s Vico Magistretti Carimate dining chairs, a stunning burled walnut 19th-century secretary chest (an exquisite find by our team as the patina is to-die-for) anchored by a wonderful vintage rug. We also created a peek-a-boo vignette specifically to bring in one of our favorite chairs ever — Flemming Lassen’s “Tired Man” chair featuring its original indigo sheepskin!!! It really doesn’t get much better than original Danish modern design.
Above // The “Tired Man” Chair — Flemming Lassen, Danish Architect — 1935.
Above // A wonderful vignette featuring another vintage chair.
For those of you who love design history, here is a bit of background on the Architect behind our favorite Danish chair.
“Flemming Lassen (1902-1984) was a modernist architect and part of the functionalist movement in Denmark. He is particularly renowned for his overstuffed furniture, receiving major international recognition in the design world for his armchairs which today have become known as “the Flemming Lassen style”. Lassen, was born into an artistic family with a father who was a decorative painter and a mother who was also a painter. As a child, he and his brother spent all their savings on architecture books and their favorite pastime was measuring houses with the intention of sketching them.
He is best known for his buildings designed in collaboration with Arne Jacobsen as well as his internationally renowned furniture, some of which have been relaunched by the design company By Lassen founded by Lassen’s relatives. Perhaps the best known of Lassen’s designs is The Tired Man chair designed in 1935 for a competition held by the Copenhagen Cabinetmakers’ Guild”.
We feel like we should just let you have a moment with this entryway and staircase because even though creating this moment was relatively simple, the result blew our minds. She’s pretty much our favorite part of this renovation — how can we not love the iron shelf of curiosities?…
The Main Suite
The bedroom called for a shift to softer, more neutral tones, but still lots of added function. Our clients needed a lot more storage for the layers of clothing necessary to live in Rhode Island — as well as an ensuite bathroom, all without taking away from the calmness of the space. A rather large burden for one little room to handle, but our team worked their magic and made it happen. The results are stunning, particularly the way the creamy taupe color floods throughout the whole space without washing it out. We’ve pretty much done it all when it comes to custom bed frames and in this space, we decided a lower profile bed would feel most soothing. We selected another beautiful vintage rug to ground the space and create a purposeful entryway to the room.
Our goal for this bathroom addition was to create separate zones for each person but keep it feeling spacious and we’re big fans of the airy final results! We added this glass crittall wall to separate the loo and vanities from the shower. We haven’t mentioned it till now, but we moved a lot of windows around during this renovation! We were actually able to reuse one of the windows from the bedroom to frame and center the lovely stand-alone tub situation we designed. This bathroom honestly just confirms our undying love for brass hardware and accents!! The way the gold frames pick up the gold in the hardware just gets us every time.
Paint Colors
That wraps up our first reveal of Spring 2022. As always, we hope you enjoyed reading and perusing this blog as much as we enjoyed designing this project and documenting it. We’ll be sharing a whole lot Moore with you over the next few months so stay tuned.
Photography // Erin Little

































The Roweam New Year’s Collection is a tribute to the art of celebration — those rare, shimmering moments when the year turns over and the home becomes the stage for gatherings, reflections, and joyious moments with loved ones. Centered around a curated ensemble of luminous glassware, art pieces, casegoods, and dining essentials, this collection captures the quiet glamour of welcoming a new chapter.