The Moore House Monthly 09-23-22
We’re back with our recurring blog column! If you’re new here, at the end of each month(ish) we round up all of the articles, designs, reveals, and more that have inspired us in the past thirty days. Needless to say, it was a very busy summer so it’s crazy to think we’re nearly into October. We’re always exploring the depths of Pinterest, Instagram, and the various publications we’re subscribed to, but in addition to sharing what caught our attention this month, we’ve got quite a few internal updates for you all. Oh, and the happy first weekend of Fall! May the farm stands, apple picking, and pumpkin everything commence! :)
It’s been a moment since we debriefed you all on the design goodness we’ve been cooking up for our clients. There has been a LOT going on over the last two weeks — enough to call it a whirlwind. We’ll get into the details of our travels next week on IG, but for now we have some other new-ness to share!! You may recall us mentioning a couple of cottage-centric projects a few months back, if not — check out the blog! Here’s the scoop — our design team has been cranking on these concepts all summer so now, come *~!+ FALL *!~+ , we finally have the renders to share with you all… and gosh are they good.
The Connecticut Captain’s Cottage
SOUTHPORT, CONNECTICUT
When it comes to renders, we must admit they can be hit or miss. Some of them do the final spaces justice and some don’t, but as far as renders go… these are some of our best yet. We’re absolutely thrilled for our team and also for our clients! In case you missed the initial introduction we made in May, here’s the project scoop — A Manhattan couple seeks refuge and a little bit of funk in the renovation of their historic second home. Located in the pristine town of Southport, Connecticut, this expansive colonial cottage is roughly 6,500 square feet — with the project’s scope including the main entry, kitchen, all bathrooms, the old section of the house, a large staircase to correct flow, as well as the main bedroom suite with an ensuite closet and bathroom, and a dope, moody gentlemen’s office.
DC Row
WAshington, d.c.
Those of you who have been keeping up with us on IG will know that we were down in DC this past week installing this very project. After all the work that goes into an “install” we’re feeling like there must be a better word to describe the mad-scientist that comes out in us in the late nights we seem to spend pulling together every last detail of each and every space for our clients. Though this was strictly a furnishings project, the move and rate of install really — to keep it short — did a number on our team. Install mayhem aside, the project turned out as wonderfully and magically as we could have possibly dreamed of for our clients. You’ll see it for real in the photos and videos when we share them next week, but even in the rendering you just KNOW the light in this space is absolutely buttery in the afternoon hours. Row houses by their nature can be a bit complicated internally with three or even four stories. We’ll get more into this with the reveal but having pulled in pieces from various periods and numerous locations around the world this project allowed us to flex our eclectic design ideology and styling tendencies. The results of carefully layered and expertly sourced pieces undoubtedly elevated this DC Row home to a level of richness seldom seen in exclusively furnishings projects. Our love for what we do truly shines in the effortless and unapologetic soul of each custom piece within this space. The thoughtful balance of bespoke and vintage selections infused this Row home with the upscale personality it’s old bones were longing for. Have a peek at the renderings for now, and just know we’re dying to share the photographs we took while shooting as well as the professional “money” shots with you all soon!
The Butternut Cottage
THE BERKSHIRES, MASSACHUSETTS
She may be small, but she sure is mighty! Our Butternut Cottage is sweet as can be and oh so bright and inviting. Again, just in case you missed the initial introduction we made in May, here’s the project scoop — With small square footage comes creative opportunities and this is precisely the type of problem-solving that makes our team giddy. We’ll be infusing this 900-square-foot new build vacation home with the rich history of European-inspired architectural elements to soften its modern bones. The project’s scope extends to all interior spaces including the kitchen, living room, main bedroom and bathroom, guest room, half-bathroom, and library as well as exterior inspiration.
Yonkers
YONKERS, NEW YORK
Since we’ve yet to introduce you to this beauty of a project, we have to paint the picture of what our clients have been living with… “A small, confined kitchen takes up space in the back corner of the home”. So naturally our clients came to us in desperate need of a kitchen overhaul!! As designers and lovers of all culinary activities we know being shoved into the back corner of a home is no way for a kitchen to be. The functional goal of this renovation is to relocate the kitchen to a more central and light-flooded location within the home to create more inviting entertaining and living spaces. While the aesthetic or form goal is to infuse this space with Modernist European character through wonderfully delicate, yet rustic millwork details, and elevated material selections accentuated by a warm, neutral color palette. Though this renovation covers just a mere 670 Square Feet, being that of a kitchen she’s going to have a major impact on the home! This feels like a good time for us to say, if you’re budgeting out renovations (which we do for some of our clients to make their project more financially feasible) the kitchen, otherwise known as “the heart of the home” makes for a wonderful place to start. The scope of this project includes a complete renovation of the kitchen including floor plan adjustments to relocate the kitchen to the south west corner of the home. We are VERY into the way these renderings turned out and we cannot wait to get moving and grooving on the building process for our clients!
Harborside Gets Broodified
Moore House Guest Cottage update
We introduced you all to harborside some time ago now, but since her owners are abroad for a while we have the reins for the next few years. Our stays team raided our design team’s warehouse to give this coastal cottage an overdue, and seriously broody styling update. It just goes to show how much of an impact swapping out some seating and lighting can have upon the vibe of a home. We’re in love with the results, and don’t think we’ll be giving them back to their warehouse home anytime soon — Oops! ;)
While we’ve got you, have a look at the fall availability we’ve got in this broody beauty and book your next getaway with us and we’ll be sure to make it as magical as possible.
Afterall, this is our Moore House Monthly blog — so here are a few saves we couldn’t justify not sharing. Though they may not all be new to the world this month, they were new to us.
“The apartment, located on the third floor of a pre-war brownstone in the West Village, has been completely reimagined with works by Garcé & Dimofski's friends and colleagues, which include collectible furniture, experimental ceramics, decorative lighting and original artworks. Some of the pieces G&D are presenting were designed specifically for this project. ‘It was very interesting to push these guys to create new pieces," said Garcé. "The New York spirit is so good; every time we proposed this idea, people were so happy to be involved’.” Garce Dimofksi’s Greenwich Residence is simply put next level quirky goodness.
“Elaborate butter sculptures have graced dining tables since the 1500s, while Tibetan Buddhist monks have been crafting yak butter offerings since the early 1400s. The dairy decorations are a type of ornamental gift, depicting everything from suns and moons to lotus flowers and lamps. Stored in caves or dedicated shrine boxes, they’re occasionally left to melt in a symbolic commentary on the temporality of life — a kind of existential art. Now, the medium has been embraced by a new generation of practitioners. Among them is the cook and food creative @suea, who sculpted a set of furniture to accompany T’s story. “Butter is so easy to work with, the possibilities are endless,” she says. “And it just tastes so good.” Written by @aimee_farrell, video by @anthonycotsifas, prop styling by @martinrbourne”. Via @TMagazine.
“When Aldo Businaro acquired Il Palazzetto in 1964, the proud Palladian-style villa outside Monselice, an ancient town a 30-minute drive south of Padua in northeast Italy, was all but unlivable. A sales consultant to furniture manufacturers such as Bernini, Knoll and Cassina, Businaro wanted not just to restore the three-story villa, but to make it a family seat worthy of his profile as a promoter of contemporary Italian design. When he met the renowned architect Carlo Scarpa, he found a collaborator who would respond to, rather than rewrite, the villa’s 17th-century vernacular. Their lasting friendship was one of the few constants in the last decade of the elder Scarpa’s life — and forever altered the spirit of Businaro’s home. Over a period of nearly 40 years, the villa’s remaking would weave together the lives of not just two generations of the Businaro family but also two generations of Scarpas. Read the full story at the link in our bio. Written by Max Norman, photo by @danilo.scarpati”. Via @TMagazine.
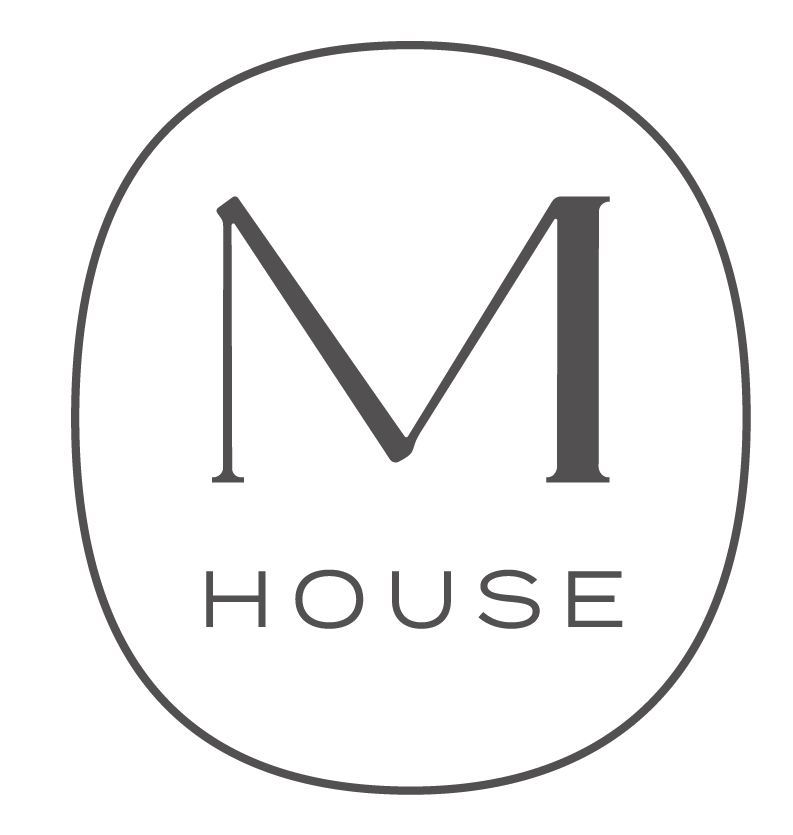
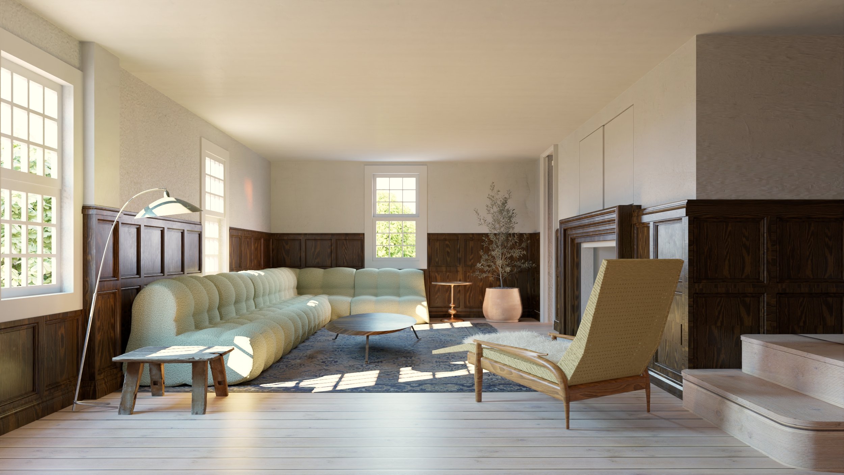




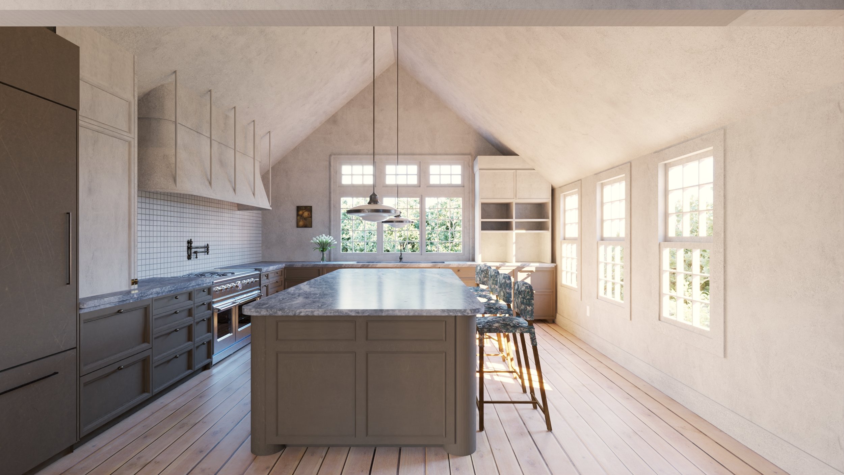







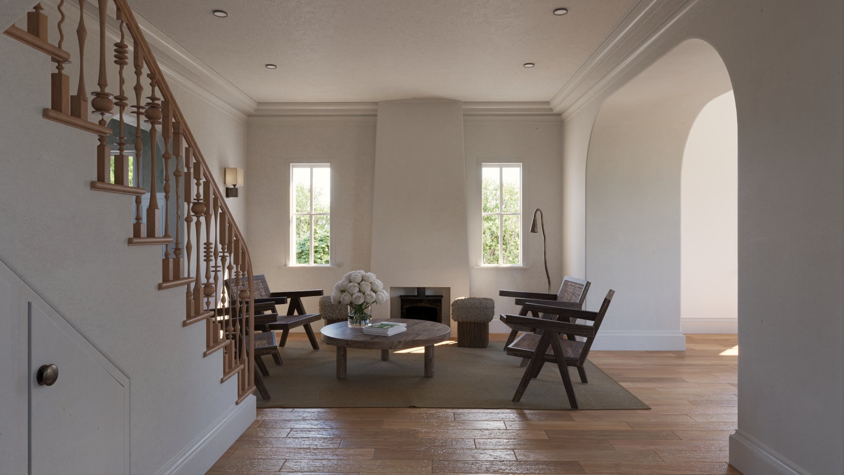
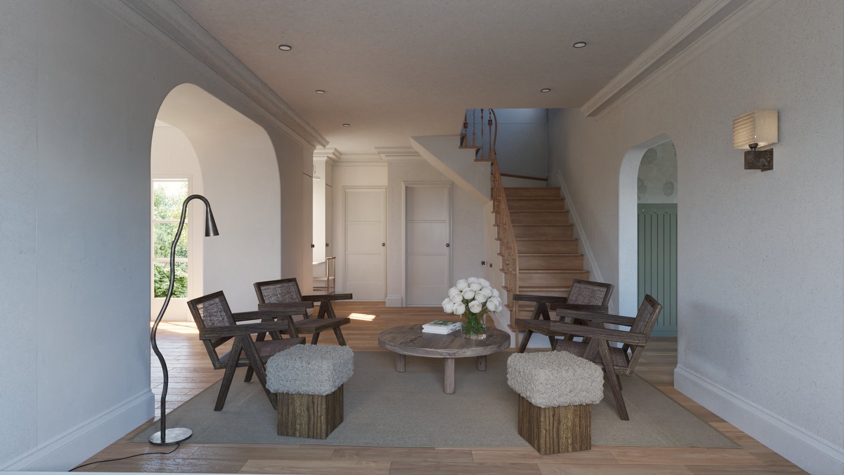





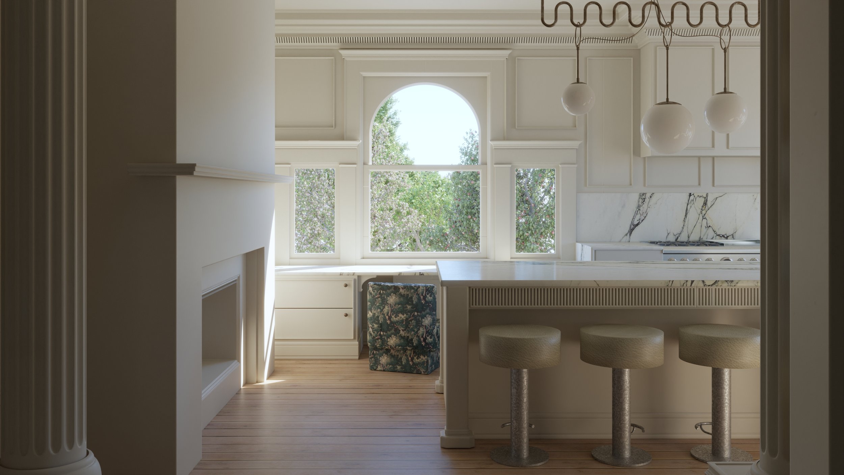

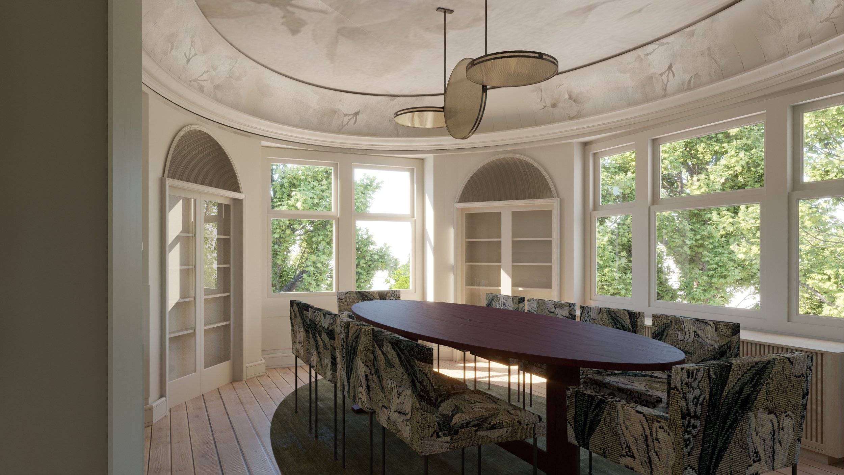





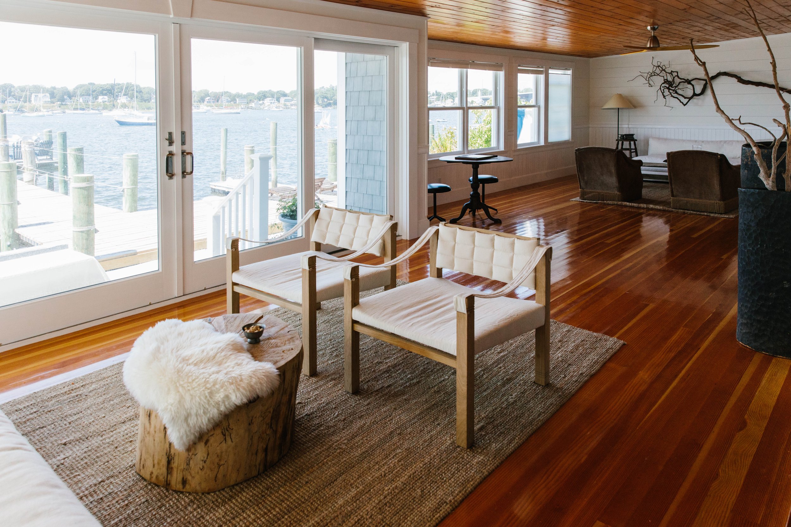



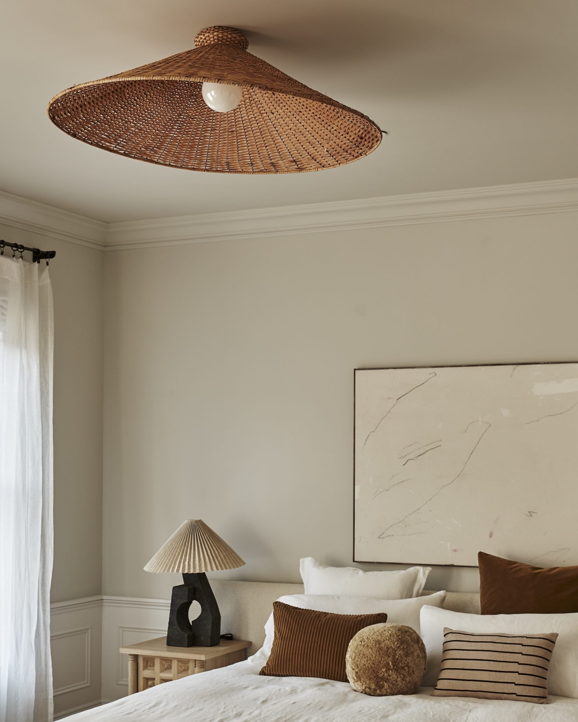
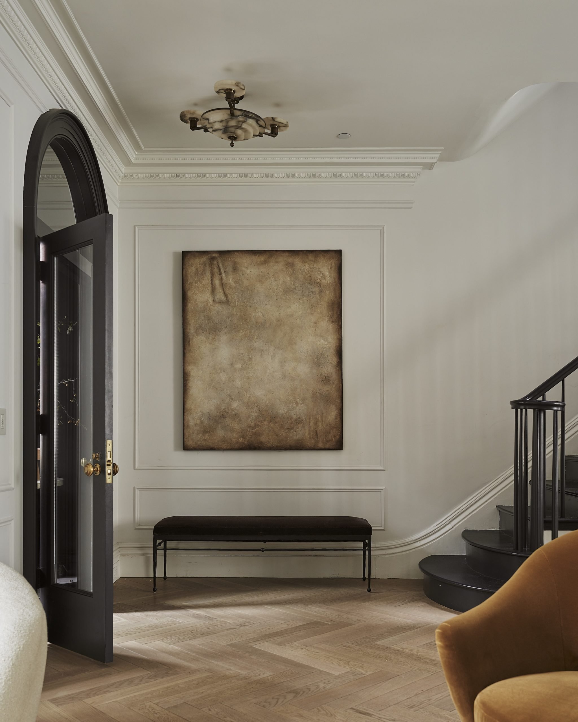














The Roweam Earthenware Collection is rooted in reverence for the natural world—a grounded celebration of texture, form, and sustainability. This curated offering honors the quiet strength of the earth, featuring hand-hewn woods, sun-warmed ceramics, and raw, time-worn materials that echo ancient landscapes. Designed to elevate interiors while paying tribute to the places that inspire them.