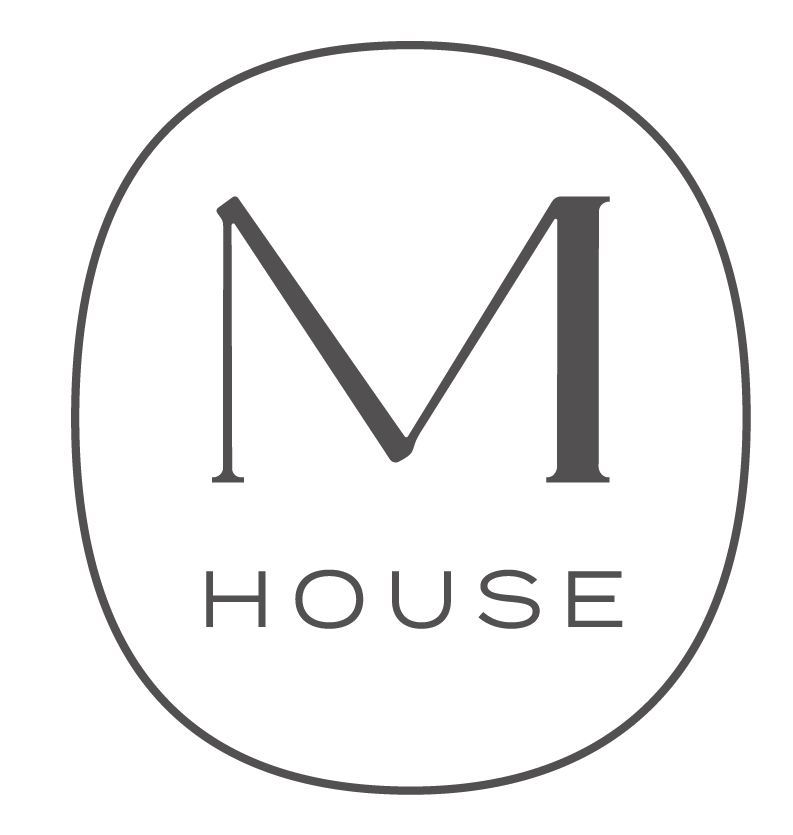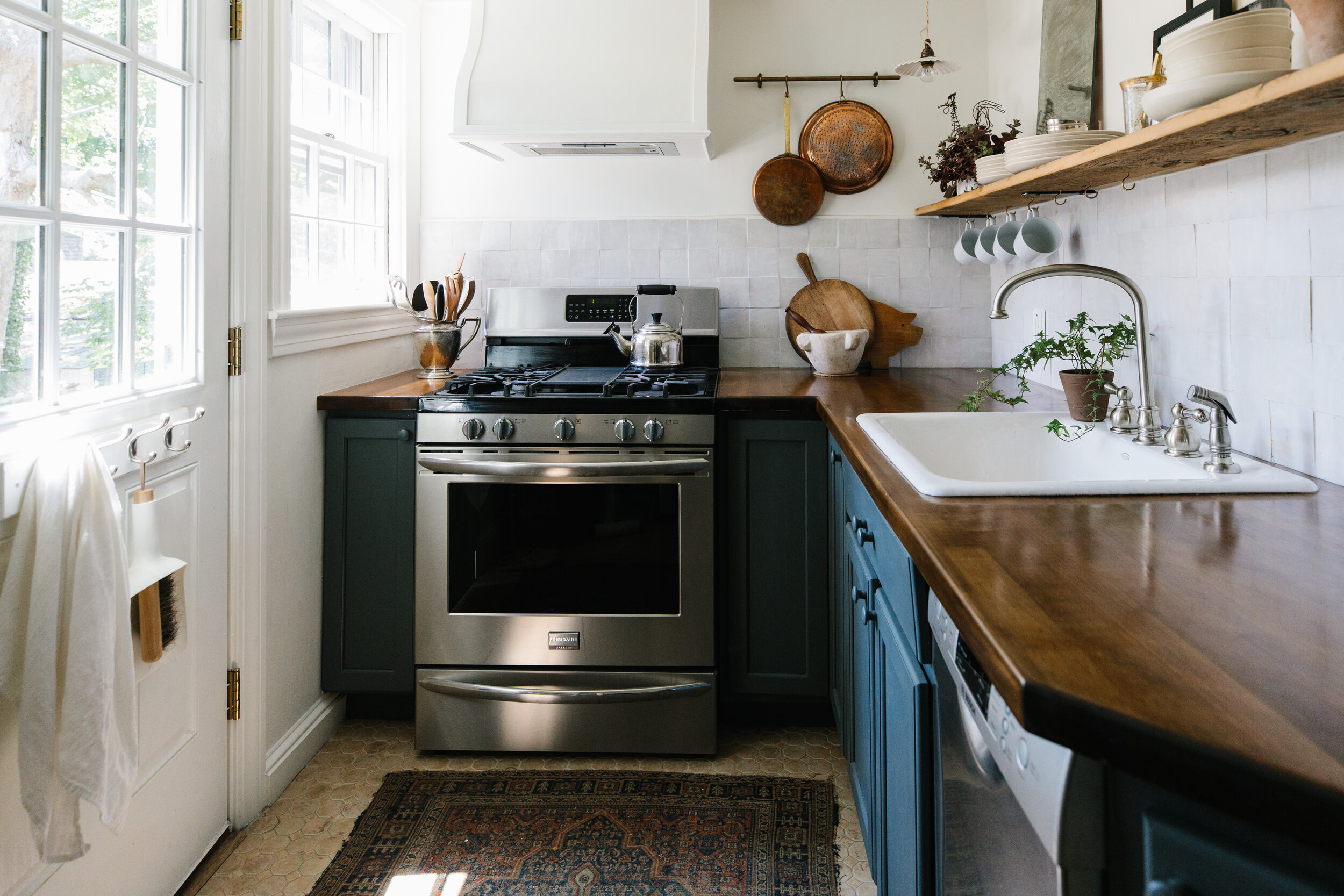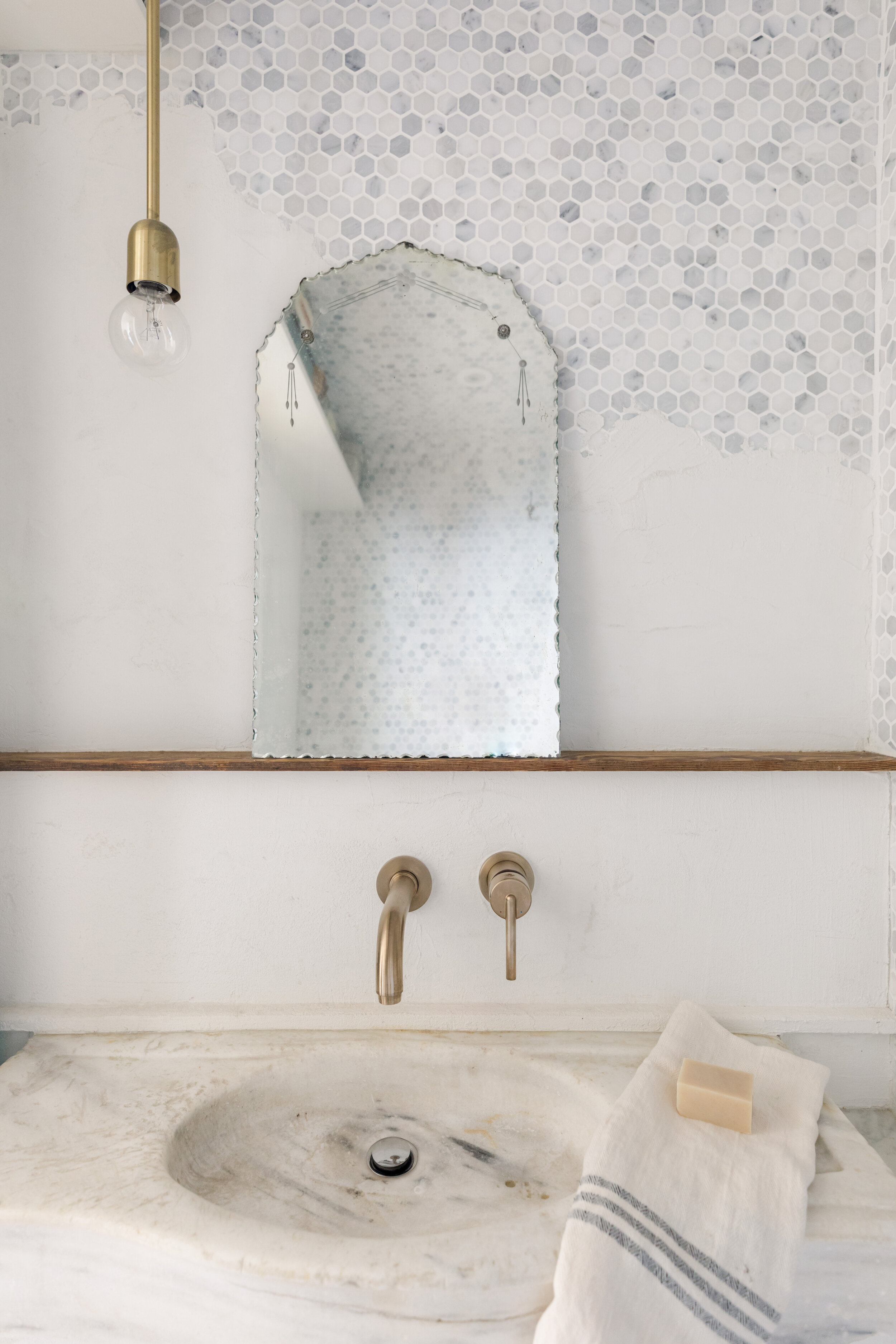Newport Pavilion Apartment Reveal
Light, airy, and sophisticated, this apartment renovation has a certain European je ne sais quoi. Part of a regal 1900's Newport home that was converted into apartments in the late 20th century, this project was a full-scale design and renovation. Playing up its Victorian roots, our team worked to restore the home's original character and added touches of Parisian charm. Custom features include full applied paneling throughout, custom light fixtures, a custom mirror, built-in desk nooks, a kitchen update, a full bathroom renovation, and a built-in banquette dining and lounging nook. The end result is a space so effortlessly chic you'll feel like you're in the 4th Arrondissement instead of downtown Newport.
LIVING ROOM: We got so lucky with an existing detail in the living room—old textured wallpaper. Instead of removing it, we kept it, painting and paneling over it. If you know us, you know we’ve got a serious obsession with texture and will never let it go to waste! We completely paneled the entire room, working with its existing interior architecture and stunning original crown molding, from walls to ceilings. One of the biggest changes in the room were custom built-ins along the back wall. Besides providing ample storage and display space with all of the shelving, we moved the coat closet and installed a small hidden desk nook that helped hide an ugly split system HVAC. Since we wanted the crown molding on the front of the built-ins to match the existing, we milled new molding that was a perfect match. Decorative touches like a fun fringe detail on the client’s rust colored upholstered chairs and a custom made arch mirror that framed the marble fireplace helped complete the room.
DINING ROOM: Who wouldn’t want to start their day at this dining room table? We created a large built-in banquette to add dining room seating on one side and lounge area seating on the other. Our client loves to curl up at the bay window and read a book, and this unit has more than enough space where she could have both. Don’t think we let an inch of space go to waste here, we used the base of the banquette to provide additional storage for winter clothing and other items! Plus, don’t dismiss a good cafe curtain, we couldn’t find anything we liked, so we designed our own, offering a little more privacy from the hustle and bustle of Newport while still letting in plenty of natural light.
KITCHEN: A refresh for the client, the kitchen is such a small space and also doubles as an entrance and access point to their backyard. We started by repainting the existing lower cabinets, the darker color added a little drama to the room. We also added in some paneling details to frame out the wall and ceiling; giving the illusion of crown molding without the extra expense. Then we finished off the stove with a custom hood.
BATHROOM: Meet the ultimate design challenge—this bathroom is twenty-five square feet total. Yup, we can’t believe we fit in all the essentials either. We completely gutted the space, which was previously a half bath and converted it into a full bath. Instead of sticking with floor to ceiling hex tile, we opted for plaster blending for a touch of the unexpected. Though she’s tiny, the French marble sink is an absolute showstopper with just the right dimensions for this very tiny room.
BEDROOM: We kept it simple in the bedroom, again we were short on space, so we wanted to make the room feel as serene and uncluttered as possible. Both the bed frame and the roman shades were custom made by the Moore House team. The applied paneling adds direction and a simple beauty to the walls, helping to balance the whole room. To finish it off, we layered in interesting antiques and a modern sconce.
Images: Erin McGinn






















The Roweam New Year’s Collection is a tribute to the art of celebration — those rare, shimmering moments when the year turns over and the home becomes the stage for gatherings, reflections, and joyious moments with loved ones. Centered around a curated ensemble of luminous glassware, art pieces, casegoods, and dining essentials, this collection captures the quiet glamour of welcoming a new chapter.